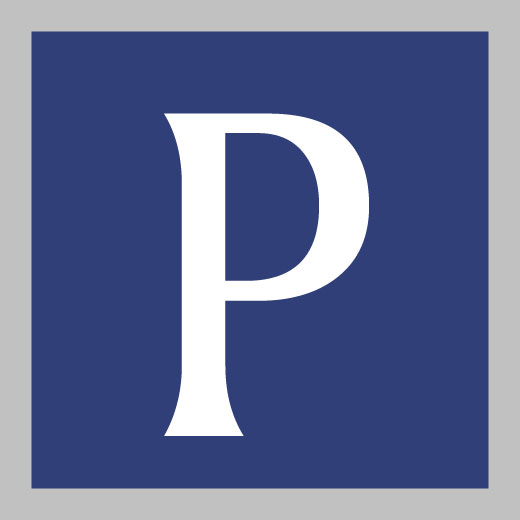"Copenhagen Cottage" MODEL$159,900
Return To Model Homes Print Flyer Facebook Email a Friend
RE-ORDER PRICE (Base Price Before Upgrades)
--------
‘Copenhagen Cottage’(formerly at 42H) is a brand new model home with exceptional features. The four-bedroom, two-bath house is as beautiful from the curb as it is inside. The rocking chair front half porch enhances the professional tropical landscaping in front of the house to add curb appeal. The door from the carport opens into an L-shaped, open plan living, dining and kitchen, covered in gorgeous barnwood heavy guage vinyl plank flooring, giving the home a distinctly contemporary, Scandinavian feel that is as easy to maintain as it is attractive. The bright, airy living room has ample natural light from two mini-blind windows. The dining area connects the living room and the kitchen. It is separated from the kitchen by an open countertop with an overhang, perfect for converting into a bar counter with stools when entertaining. The open concept kitchen has ample storage and counter space and comes with all new matching stainless steel appliances, including a built-in microwave. A bonus room located off the dining room can convert into a laundry room with space for washer and dryer units and storage shelves. The split floor plan provides privacy to the master suite, setting it away from the other three bedrooms. The spacious primary bedroom has two mini-blind treated windows inviting ample natural light into the space. It comes with a luxurious en suite bath with a Roman soaking tub, separate shower, and ‘his & her’ built-in countertop basins with storage underneath. The barn wood plank flooring runs throughout the home. Other premium features that add to the house’s desirability are the box bay window, thick window frames/lineal, a ceiling fan light combination in the living room, and a one-year builder warranty. Finally, like all homes in this lovely lakeside community, you will enjoy central air and heat, off-street covered parking, your own outdoor storage shed, professional landscaping and sprinkler system, and access to the community's extensive recreational amenities including enormous heated pool complex, new fitness center, tennis, basketball, clubhouse, sauna, lake recreation and more.
*Note: Price is base prior to upgrades. Not all colors and features available in all homes. Speak to your sales consultant for details. Prices and home features are subject to change without notice.
Property Details
- Built in 2024
- 4 Bedrooms
- 2 Baths
- 1400 Square Feet
- Furnished (Optional)
Community Images
"The thing that I like best about living here is the peace of mind. It is quiet, safe and I am surrounded by nice people... but most importantly, we have financial peace of mind..."
-Robert, Paradise Village Resident













